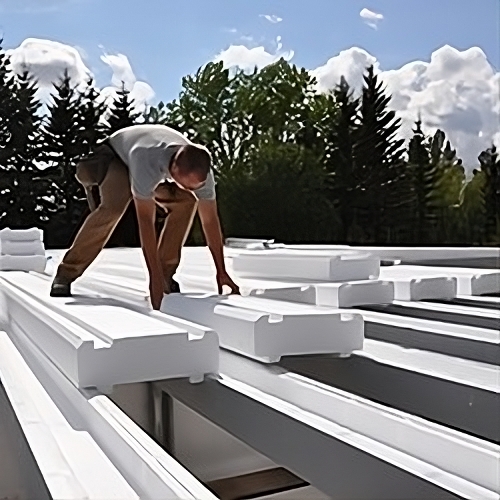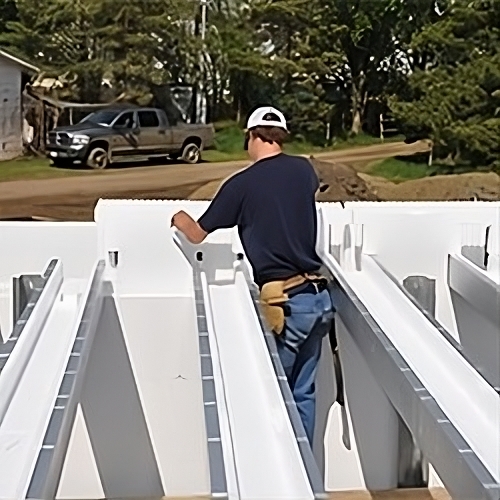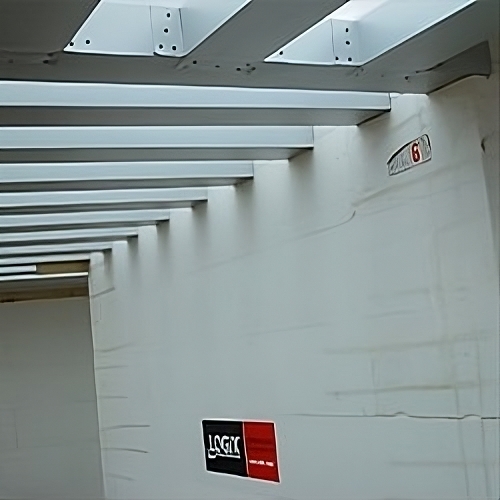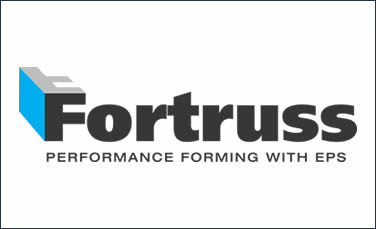
THE FORTRUSS SYSTEM:
Structural Suspended Insulated Concrete Floor/Roof/Deck System
FORTRUSS offers an EPS concrete forming system ideal for creating durable, aesthetically pleasing colored or stamped concrete finishes. It maximizes efficiency for heated floors, ensures fire safety, minimizes noise, and achieves insulation values surpassing R40. Suitable for floors, decks, and roof structures with spans up to 40 feet, FORTRUSS is innovative in residential construction, featuring a suspended slab design that enhances both structural integrity and insulation.
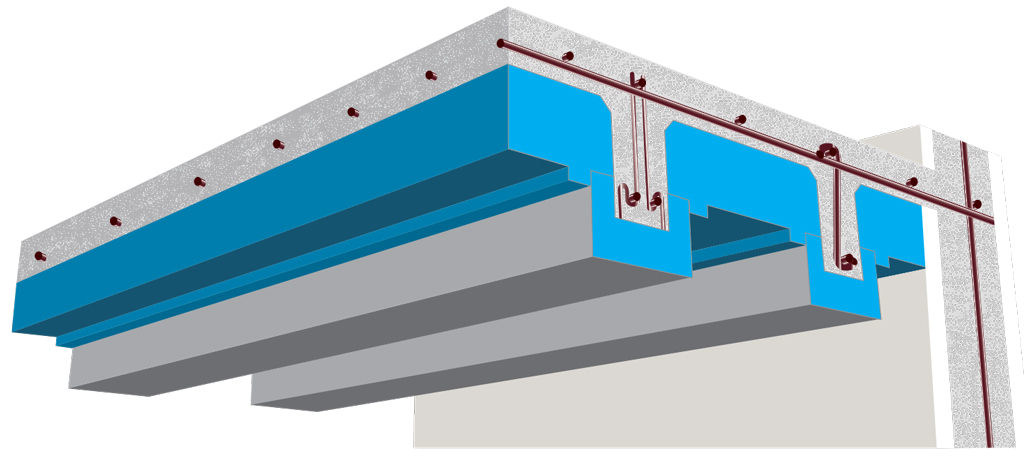
The Fortruss System is a durable, stay-in-place concrete forming solution designed for suspended concrete floors and roof/deck systems across various building types, offering exceptional insulation. It consists of two main components: Deck Panels and Beam Forms. Deck Panels are made from high-strength EPS (expanded polystyrene), while Beam Forms are also constructed with EPS but encased in galvanized sheet metal for added structural strength and stability during installation and concrete pouring. The metal cladding facilitates easy attachment of utilities and underside finishes. Deck Panels span between Beam Forms, typically spaced 24 inches apart, creating additional service space below the structure.
When assembled, Deck Panels and Beam Forms create a suspended insulated concrete slab, offering continuous insulation with a 100% thermal break. Deck Panels come in multiple depths, giving engineers and designers flexibility to design structural slabs for various spans and loads. Fortruss serves as a robust forming system for structural slabs, reinforced with concrete and steel for enhanced strength. The system produces a structural, insulated one-way slab with integrated beams.
Key features include:
- Fortruss enhances building energy efficiency with superior insulation and precise connections.
- Its suspended slabs exceed R-40 insulation, ideal for spaces above unheated areas or as roofing, including garage slabs under workshops or media rooms.
- Floor Panels and Beam Forms provide excellent insulation, perfect for radiant in-floor heating systems.
- Suspended concrete floors offer fire resistance and sound insulation.
- It provides a safe platform for utility and rebar placement before concrete pouring.
- Compatible with various construction methods: insulated concrete forms, cast-in-place concrete, precast concrete, structural steel, masonry, and wood framing.
- Lightweight and easy to install, reducing labor and construction time costs.
- Creates a reinforced concrete structure familiar to trades, reducing training for installers.
- EPS and concrete are non-toxic, mold-resistant, and contribute to a healthy indoor environment.
